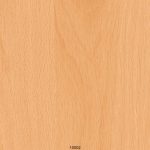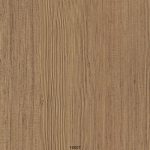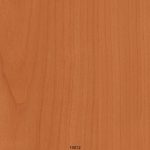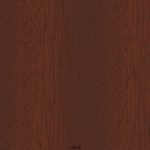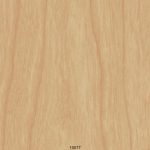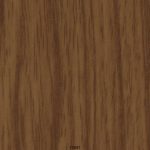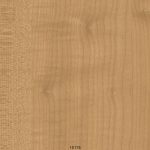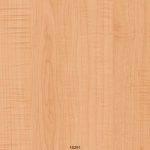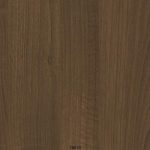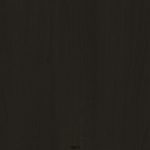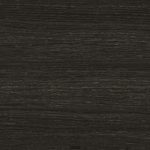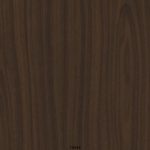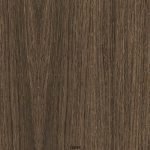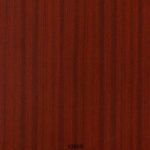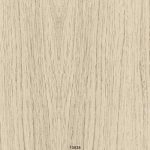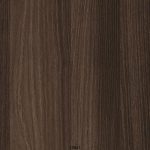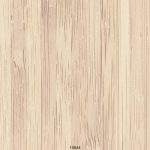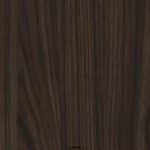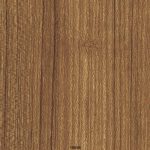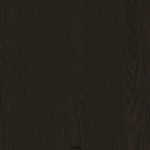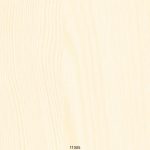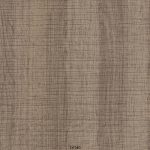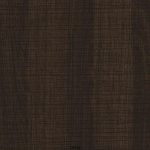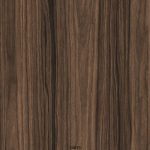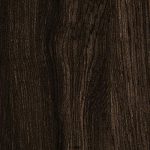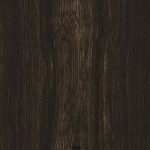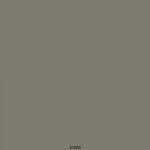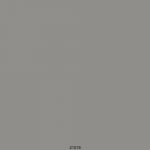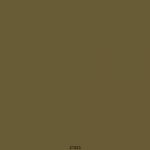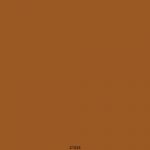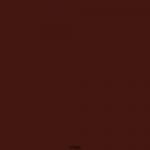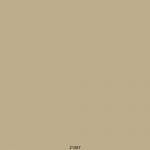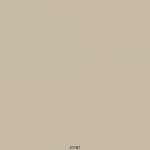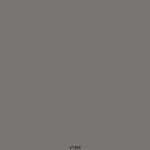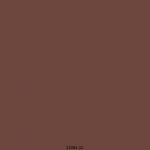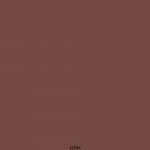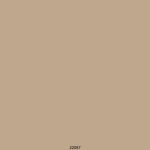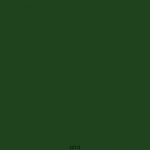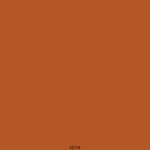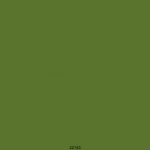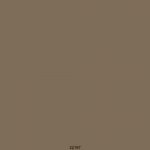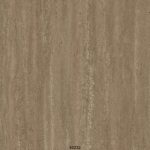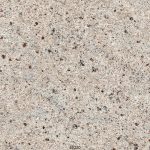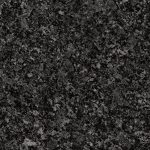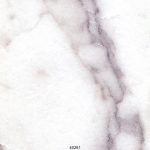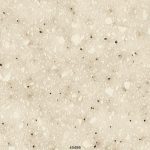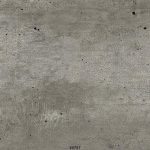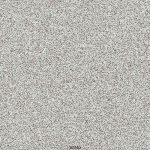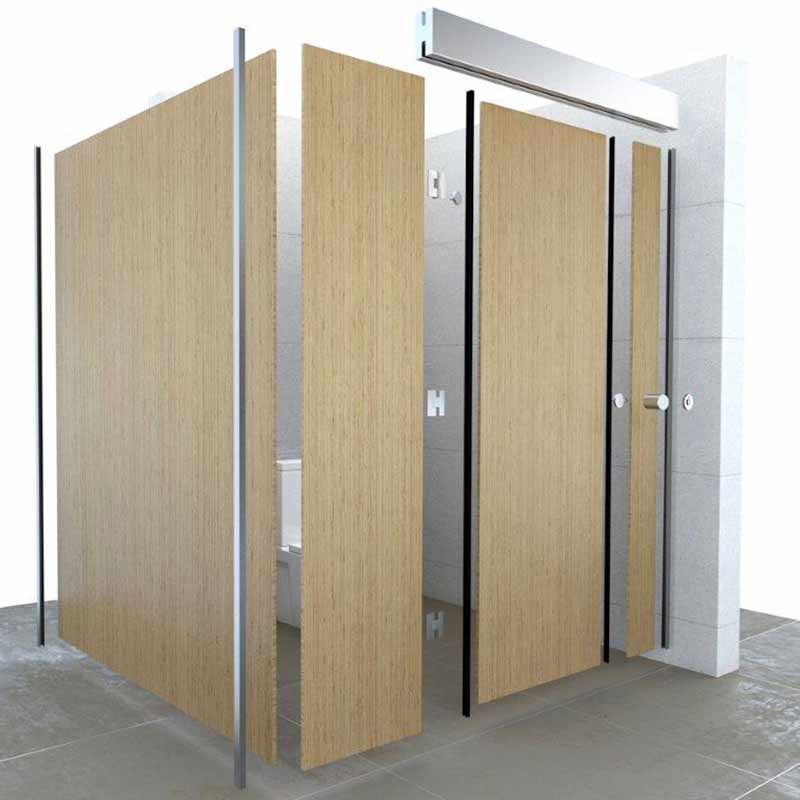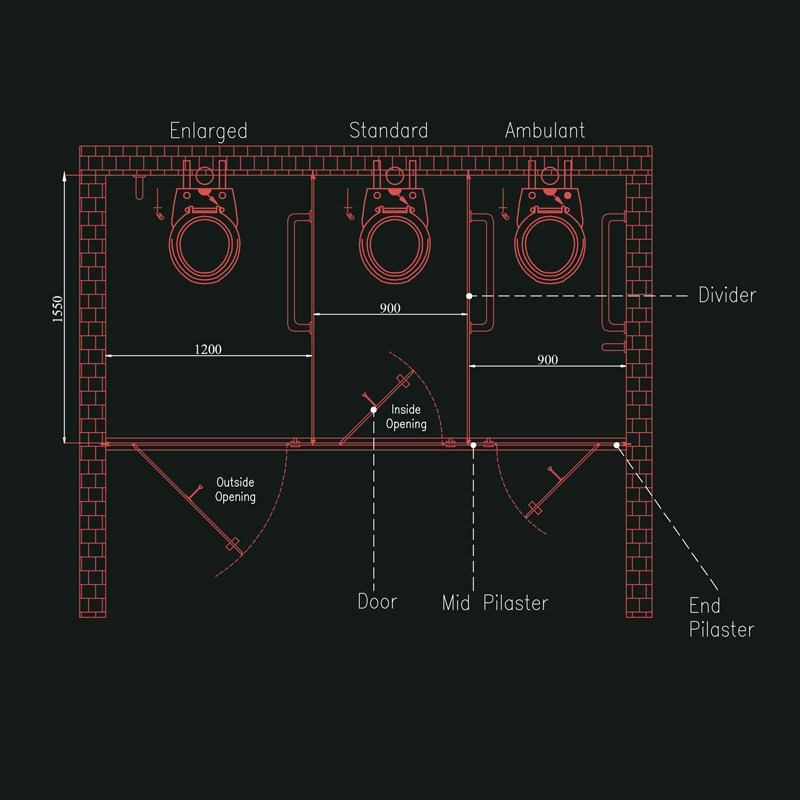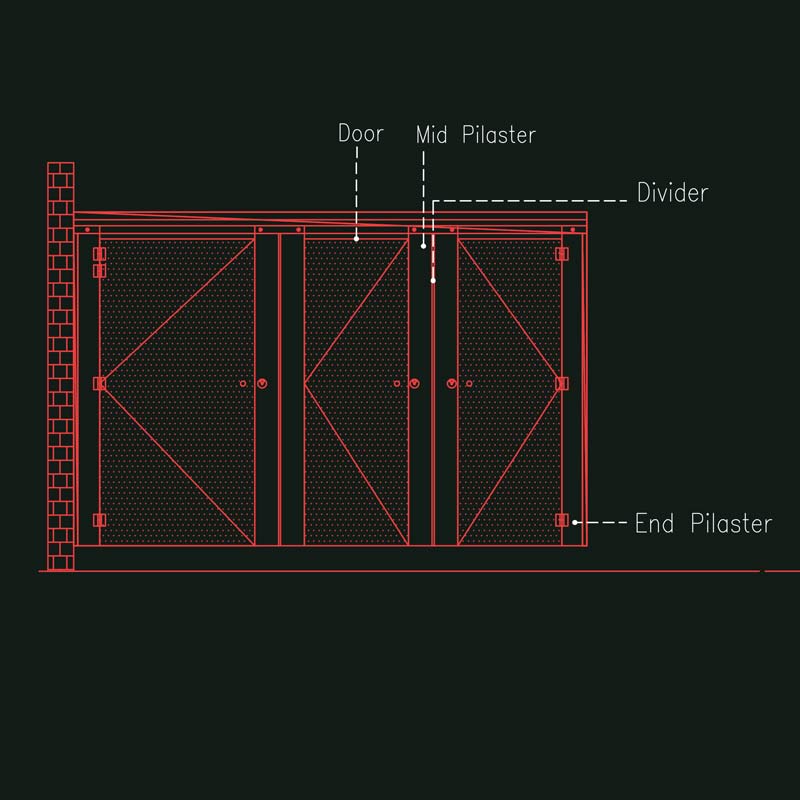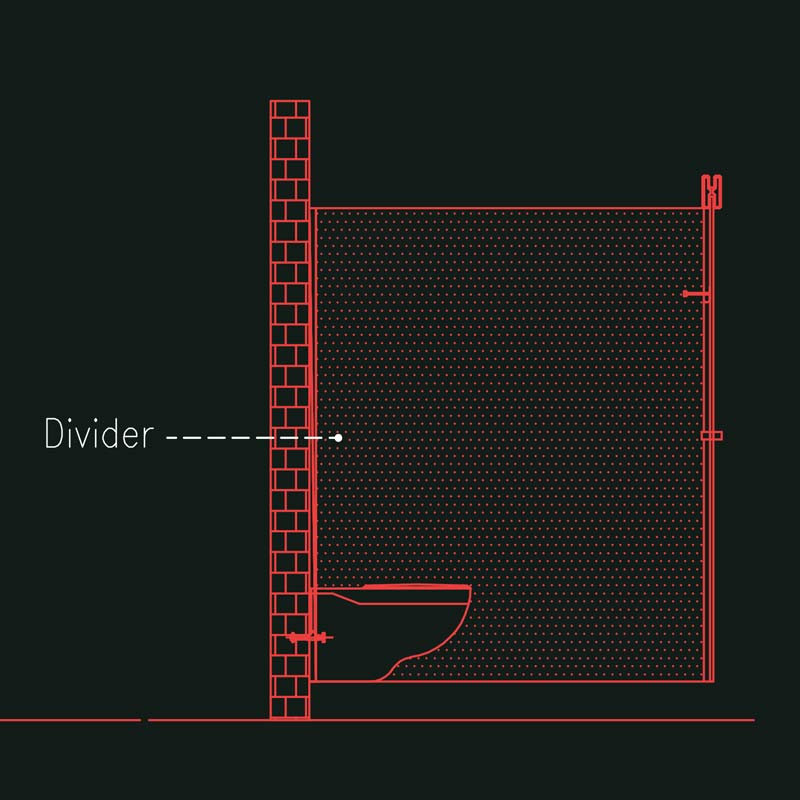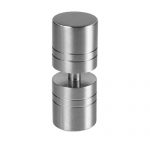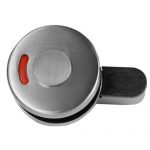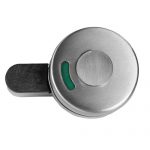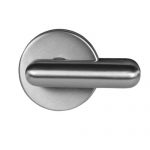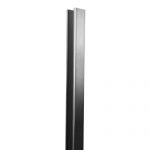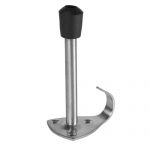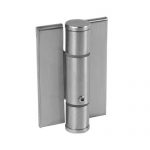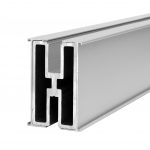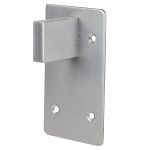In contemporary world of fashion, large frames and bulky designs are passe. Today “thin is in”. World over, designers are lining up slimmer and thinner design ideas. We bring to you Athena Lite. A revolutionary design idea in the league of free floor systems which is lighter, slimmer and cleaner. The sleek and clean looks of Athena cubicles exude the feel of lightness and elegance in the restroom, making your sojourn in the area more pleasant.
Colors & Finishes
Technical Specifications
Material
Compact Laminate in panels. Made from solid grade compact high-pressure laminate as per IS:2046 and EN 438 manufactured under high specific pressure > 5 MPa and temperature 120°C with bunch of kraft papers impregnated with thermosetting phenolic resin and decorative papers made of Alpha cellulose fibre impregnated with thermosetting melamine resin which provide superior scratch, abrasion, heat, chemical, impact, graffiti & moisture resistance along with anti-bacterial properties. Panels have a black core that when machined, presents a distinctive black edge.
Standard dimension
2105 x 900 x 1550 (H X W X D)
Standard door dimension
1820 x 600 (H X W)
All doors will be of single colour and made of 12 mm thick Merino HPL compact panel. The doors will have chamfered edges. Each door will be supported by 3 stainless steel made hinges affixed to the pilasters. Stainless steel made coat hook and lock set are provided with each door. All the doors will be routed at the vertical ends and the rubber sponge lining will be incorporated at the routed ends.
Standard pilaster dimension
1875 x 300 (H X W)
All pilasters will be made of 12 mm thick Merino HPL compact panel with chamfered edge and completed with stainless steel made thumb turn lock set. Pilasters will be anchored to the floor using steel made L brackets and box up fixtures are used for covering the floor anchored mechanism. All pilasters will be routed at their vertical ends to facilitate closure of doors. The bottom gap is 100 mm.
Standard divider dimension
1830 x 1550 (H X W)
All intermediate partitions or dividers will be made of 12 mm thick Merino HPL compact laminate panels. They are affixed with stainless steel made U-channel at their ends for ultimate stability of the system. Design no. as specified by Arch. / Engr. in suede finish. Size of panels to be as per drawing.
Standard bottom gap
Standard bottom gap is 150
All measurement in millimeters.
Accessories
- Hardware and accessories: Stainless Steel
- Top rail is made of H type grade aluminium alloy 6063-T5. A thin plastic film pasted for surface protection. Dimension is 125mmX71mmX5mm.
- Corner joinery section made from Stainless steel grade 304. Surface finish to be brush type. A thin plastic film pasted for surface protection. Size to be 35mmx15mmx0.8 mm.
- Wall joinery section with hamming profile made from Stainless steel grade 304. Surface finish to be brush type. A thin plastic film pasted for surface protection. Size to be 21mmx16mmx0.8 mm.
- Fixed front panel to be anchored to floor with L Bracket of SS 304 and covered with SS 316 Grade Box Type plate from all directions with 80mm clear Height from ground. Surface finish to be lacquer type.
- Spring loaded Butt Hinges made from Stainless steel grade 304. Surface finish to be matt type. Covers to be lacquer coated.
- Coat hook with rubber stopper made from Stainless steel grade 304. Surface finish to be matt type.
- Round Door knob diameter 30 mm with grooves for better hand grip made from Stainless steel grade 304. Surface finish to be matt type.
- Rotating Thumb-turn locking system with privacy indicator made from Stainless steel grade 304. Surface finish to be matt type.
- Anti-noise rubber padding of thickness 2 mm and width 10 mm
- Stainless steel grade 304 screws.












